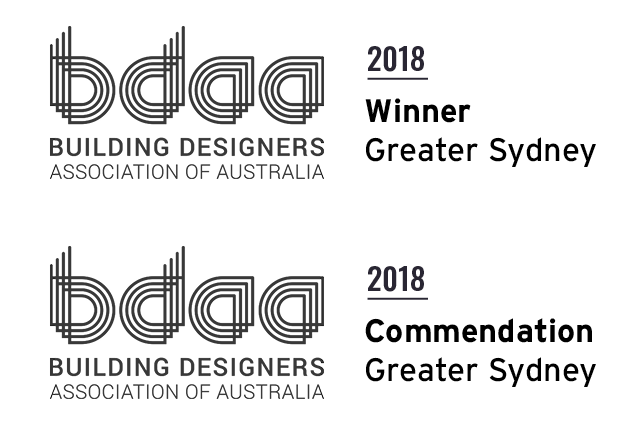Our Portfolio
Because the existing house had such a strong, authentic & original identity, we knew any replication would seem contrived. The clients understood the need to create a contemporary rear addition to contrast with the existing...

The most striking feature of the "Elanora Passive" home is certainly the living spaces that can be open to 3 of 4 sides...

Working with only 77sqm, The Rubix Collective have achieved an incredible result with their Exodus house. “It was the clients more than the project that made the job desirable” says Ken Slamet of TRC...
In the 90’s the previous owner of this property thought it would be a good idea to build a project home without considering the appropriateness of the site...
This home was a confusing mish-mash of sequential rooms that had no proper transition or thoroughfare...
Whilst new homes are our speciality, it can sometimes be an enjoyable challenge to make the old look new. Such was the case with “Fitzpatrick”...
Few sites on the Northern Beaches are as large and as perfect as this. On an even Plateau on the edge of a bush covered ravine, you feel a million miles from the city...

The Rubix Collective had never worked on a project with as much hidden potential as this property. For lovers of mid-century modern design, the beauty hiding deep within this duckling was still easily identifiable...
Our client wanted a Japanese, Zen-inspired retreat on her narrow site in the Blue Mountains. The trees filtered most of the sun, so we drew in north light by designing linked, angled pavilions around a central courtyard...
This house had lived a hard-life when we first met it. The brief was to give it a face-lift and a reformat to ensure there was direct basement access into the house and better floorplan flow...

The site's rear boundary is the mangroved waterfront of Tambourine Bay featuring a public path on a council easement snaking it’s way along the waterline. The Rubix Collective say this waterfront was the site’s greatest feature and greatest challenge simultaneously...
Perched on the hillside of Collaroy Plateau, "Lancaster" overlooks Dee Why Lagoon and Beach. The design challenging given the steepness of the site, but the articulated levels on different planes were introduced to minimize the bulk of the 4-storey home from the lower side of the slope...